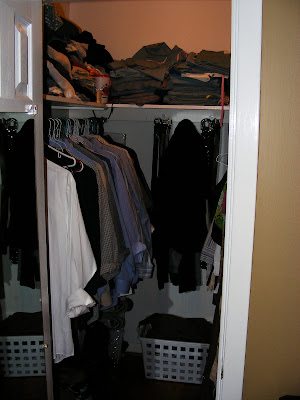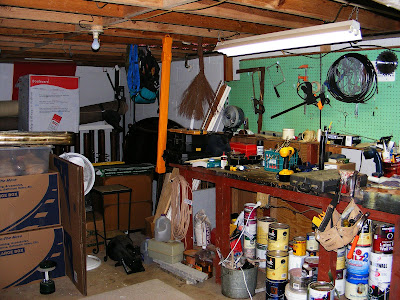She has great style. I hope we can make the house look this good when we get all moved in!
Without further ado...our beautiful, soon to be house!
Here's part of the front and the closest thing I have of the living room. You can sort of see it through the slats!

The dining room is small and cozy :)

Some kitchen shots...



Master Bedroom

Other side of master, looking towards the bathroom

Small, but cute Master bath

Master walk-in closet! Very rare find in an older home like this

Guestroom. It's a lot larger than the picture looks.

Their nursery. We'll use this room as my office/craft room :) Again, this room is a lot bigger than the picture shows.

Guestbath...definitely the eyesore of the house! This needs some big renovations...

The sink area is soo narrow. We'll really have to work with the layout of this room

Going downstairs to the basement...

This will be our media/man room. We tried to work that couch into the deal, but they wouldn't do it! We'll be chillin' out on bean bags for a while, I'm sure.

The unfinished side of the basement. There's soo much room down here...it's a little hard to see with all the sellers stuff. We vow to NEVER have this much stuff!
Here's the little work table. We're pretty sure it's original to the house.


Another post on the backyard to come!




4 comments:
That is a super cute nursery though. You sure you want to change it?
OOooooo, I <3 your soon to be house!!
so excited for yall :)
umm..NO carmen. stop leaving bad juju in my comments. haha
Post a Comment